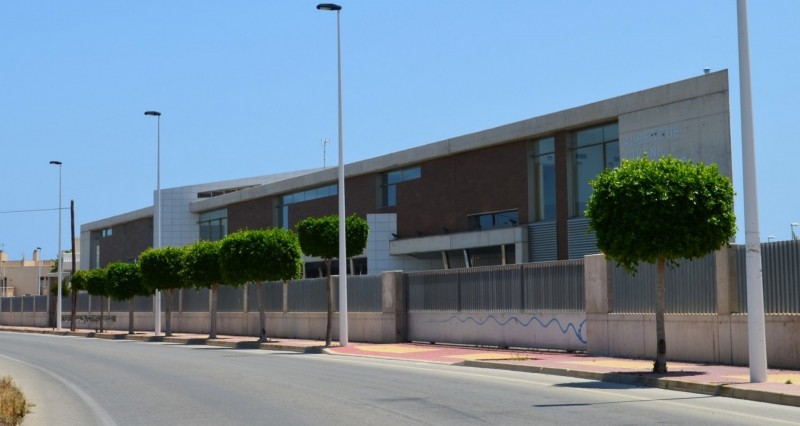YOUTH HOSTEL.
The upper floor of the building is conceived as a bi-supported bridge which comprises diagonal parallel rooms. The lower floor consists of split up volumes that work modularly. These volumes host the classrooms and common services, restaurant and manager's office. All the elements mentioned before constitute a building facing south and almost blinded to the north. Its upper bridge, that covers the lower area, offers protective shades in the summer, and due to its dimensional and constructive features, the building is full of light and heat inside. The volumetric configuration of the lower floor allows a great adaptation of the building when carrying out the different programs independently. The air conditioning and the lighting installations can even be used separately, generating at the same time a bioclimatic framework, while the building achieves a great saving of energy and maintenance.
Info
- Year of project: 2006
- Client: Excmo. Ayto. San Pedro del Pinatar
- Location: Murcia
- Country: Spain















