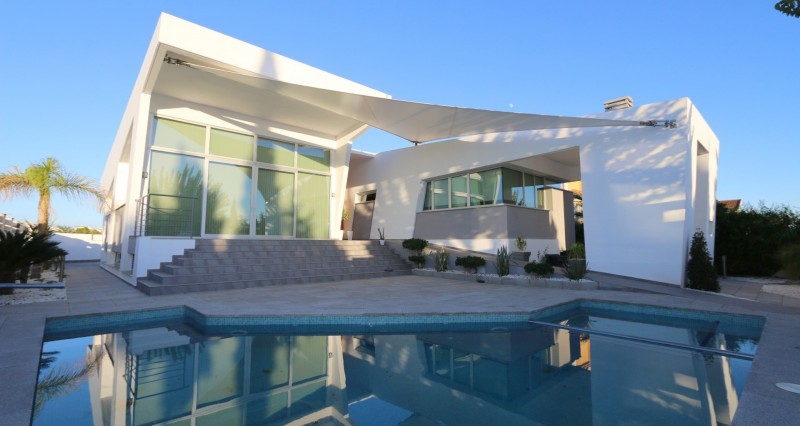TECTONIC HOUSE.
The tectonic house is a single family bioclimatic house, which has been designed in order to cover all the customer's needs. The house takes advantage of the clean energies in order to reduce to the most the energy consumption and the expulsion of harmful gases to the environment. The house comprises four different areas. The first area is the daytime area, which is inclined and faced to the south. It remains open to the sun in winter and close in summer. The second area is the nighttime area, which is faced to the south-east. It receives the morning sunlight, but the rest of the day this area has a much more intimate design and lighting. The third area is the utility area, which is faced to the north and its ventilation dissipates the heat generated by the machinery. The fourth area is the parking area, which is located under the ground. This project has achieved an integration of all the spaces with slight changes in the design. This fact has generated a proposal of energetic and fresh lines.
Info
- Year of project: 2009




