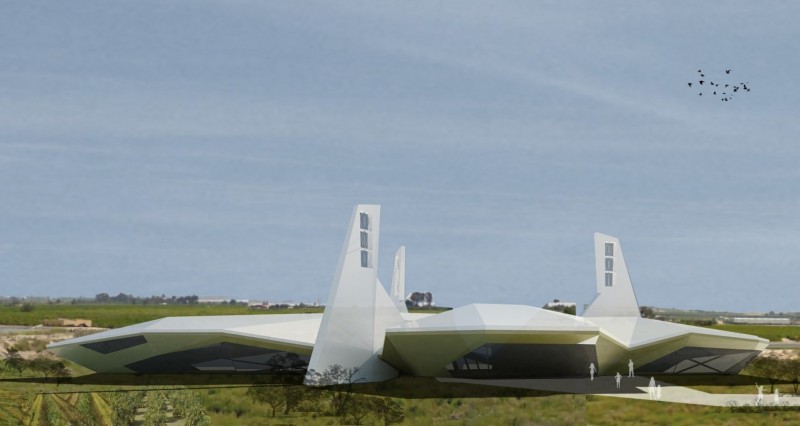CATERING SCHOOL.
This bioclimatic building is composed of a basement with installations, ground floor destined to be an events hall and a first floor for the catering school. It is designed with several tentacles which shape divergent and independent events halls. They all get together in and are coordinated from a central space where the kitchen is located. The external shapes of the building are inspired in a native plant's flower, provide shade during the summer and allow the sun to get inside during the winter since they are designed according to the solar chart. The building is bioclimatic and has an energy use of almost zero due to its solar thermal system, wind power generators, water treatment plant, ventilated façades and other architectural features. On the outside, there is an area of ecological crops destined to teaching and internal consumption and also an area of gardens with lush vegetation and lakes. The complex as a whole becomes an idyllic spot for catering teaching, ecological agriculture learning and events hall area.
Info
- Year of project: 2012



